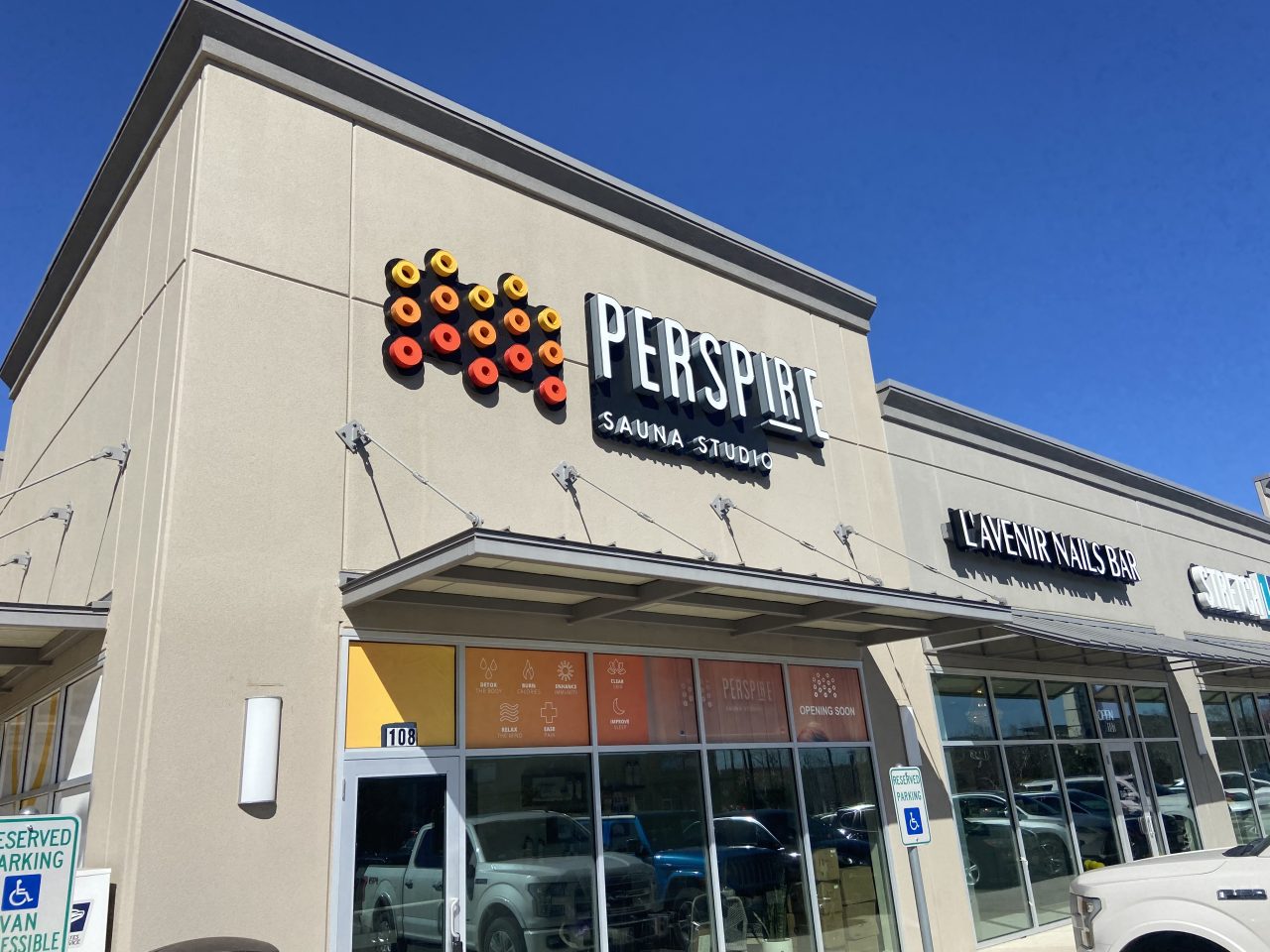Client: Methodist Health System

Client: Methodist Health System
Scope: Complete renovation to the main entrance lobby of the hospital.
Client: Methodist Health System
Scope: A multi-phase renovation that included work in the exam rooms, waiting room, and triage area.
Client : Methodist Health System
Scope: Multi-phase project consisting of 40 patient rooms. Project highlights include medical gas upgrades, fire alarm and fire suppression system installations, and several ADA-compliant rooms. The Labor and Delivery Department remained open for the duration of the project.

Client: Methodist Health System
Scope: MPS Construction was one of the first companies in South Texas to install a state-of-the-art Da Vinci Surgical System. This project involved adapting the existing infrastructure to support the new system and finishes to accommodate the new equipment. Since that time, MPS has done four separate installations of the Da Vinci assemblies.

Client: Texas Historical Commission
Scope: Renovation of the state-registered historical site. Project highlights included fabricating and installing custom window bars, window jambs, custom wood doors and frames, and masonry retooling.

Client: University of Texas Health Science Center at San Antonio
Project Scopes:
Interior Finish-Out of Existing Retail Shell Space. Interior framing/Drywall, MEP’s, Concrete Floor Polishing, Painting & Install of Owner provided Furnishings