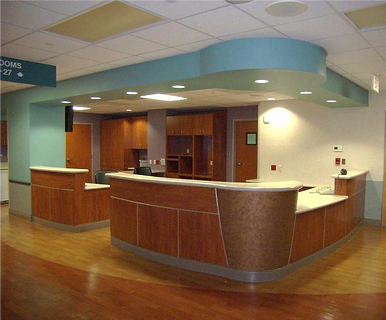
Scope : Multi-phase project consisting of 40 patient rooms. Project highlights include medical gas upgrades, fire alarm and fire suppression system installations, and several ADA-compliant rooms. The Labor and Delivery Department remained open for the duration of the project.
Client : Methodist Health System




